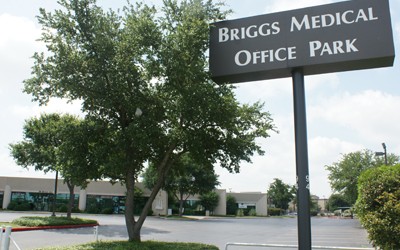
Buildings in Briggs Medical Office Park are built on a foundation slab that hangs over pier and beam foundation system.
This construction method provides a utility crawl space for water, sewer and electrical conduits. This type of construction provides for easy accommodation for tenants’ requirements for space, equipment specifications and customized finish outs.
Many other building amenities that will appeal to prospective tenants, such as the absence of large common areas and easy access for maintenance. Covered parking for tenant staff and abundant free patient and guest parking few steps away from each office entrance. Additional design, architectural or structural information were provided by CADD files accesses to tenant’s architect/designers.